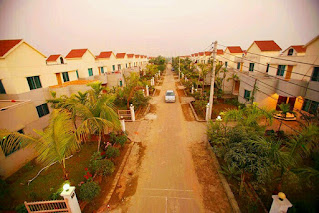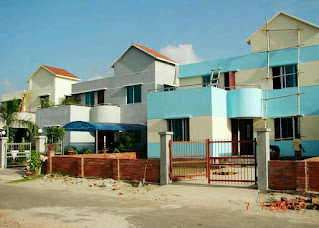 |
| Pink_City_Purbachal_Dhaka_Duplex_House |
The pinkcity is a symbol of excellent modern architecture that bloom your dreams everyday. Smell and fragrance of flowers everywhere which soothes your heart. Green lawn, open terrace and clean air is significant of horizon of freshness; an environment that erases your monotonous. Pinkcity located not far away from Uttara and also just before the airport, in east Baridhara. Now we are at the time of handing over to our valuable clients and we are going to launch some new type of homes: Cheroki, Caspian and Luciana homes. Let's come on watch your imagination with real shape.
*Duplex House Type:
1.Type-X3
2.Type-X4
3.Type-X5
4.Type-BX5
5.Type-BX4
6.Type-BX3
7.Type-BX6
8.Type-BX6.5
9.Type-TN2.5
10.Type-TN4
11.Type-TX4
*GENERAL
SPECIFICATIONS :
XENOVALLEY MODEL TOWN (PVT) LTD will construct the DUPLEX HOMEs in the PINK CITY according to the following specifications:
XENOVALLEY MODEL TOWN (PVT) LTD will construct the DUPLEX HOMEs in the PINK CITY according to the following specifications:



























Comments
Post a Comment
If you have any doubts, Please let me know