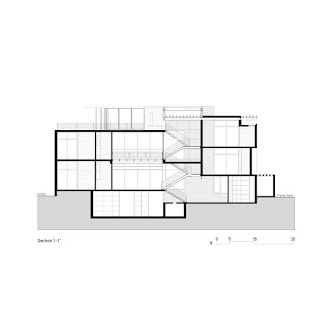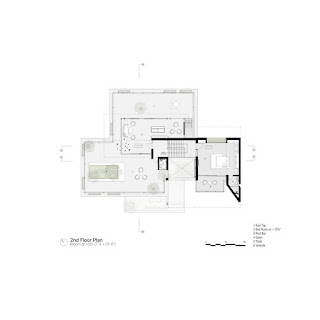- Architects: River & Rain
- Area: 840 m²
- Year: 2017
- Photographs: Sandro di Carlo Darsa, Maruf Raihan
- Manufacturers: AutoDesk, Lumion, General, Kohler, Porcelanosa Grupo, Siemens, Adobe, Bravat, Trimble
- Lead Architects:Kazi Fida Islam
- Design Team:Abdul Awyal, Abid Khan
- Clients:Arshad Jamal Dipu & Shahria Sharmin
- Engineering:Shah Alam
- Landscape:Kazi Fida Islam, Shahria Sharmin
- Structural Consultant:Ruhul Alam
- City:Cox's Bazar
HIMCHORI RESIDENCE
From The Architect
The natural configuration of adjacent Hills and a merely further vivid Sea, with their opulent strength and beauty was sole inspiration to conceptualize the project. In attaining an infinite view from hill to sea, the villa is portrayed more as a frame to capture the view rather to be an obstruction.
Desired spaces and their formal expression are flourished in accordance to celebrate the harmonious horizontality and elegant verticality of two environmental stimuli.
While doing so, a dominant issue was to lessen site damages as well as maximize the retention of existing natural ecosystem of the environment.
The residence is sited overlooking the sea with a perfect back drop of magnanimous green hills. The off centric entrance to the residence led the viewer to glance at the project with an inviting portico floating atop of a shallow water body. The inner awe of the villa thus remains as a little surprise.
While entering the residence, views are instantly swiped to the luminous greenery and hill of the back yards. The living area is a double height space that enhances the feeling of openness which contributes to the indoor – outdoor relation.
The airy staircase acts as the central spine of this residence that tie-up multiple levels and taking the stairways from entry level to the roof top is a ride of exploring the enigma of spaces. Composite structure was adopted to transform the concept at its best formal expression.
The central part is of steel structure amidst the RCC construction. Concrete floors of this residence are of flat-plate structure where floor finishes has a variation of marble, wood and tile. Black polished marble is used inside the ground floor to create the reflection of surrounding trees while antique-polished marbles are placed outside to make the floor non-slippery. Central deck floor is of wood and steel whereas all bed rooms and service blocks have the tiled floor finish. The string rail of steel cables is featured in wood and steel stair case along with balcony and terraces.
The private zone of bed rooms are hived within the RCC structure in both ends having two of them located in split level and two of them on standard floor level. But each of four bed room, unlike other space of the house is a delightful setup to have the explicit views of the nature. While the sunken gourmet kitchen and its adjacent dining is a hub for cozy food-fun festivity, the roof level bar room with stretched terrace is perfect for soiree.
Muted embellishment of fair-face concrete adorned exterior has enabled the single glazing surfaces amplify the vivid display of adjacent trees, changing images of sky and sea with their color, light and shadow, even some times mirror the further sea as a translucent imagery overlay of these mighty forces.
The front of the villa has a minutely assembled landscape of a lawn. Age old recycled ship planks and concrete slabs; laid and soaked up with grass and earth has formed a subtle entrance path to the house. The natural spirit transmitted into the house creates a sense of constant connectedness with the user. This harmonized relation with the surroundings has made the villa appear as an emerged one rather than an imposed statement.
- Get link
- X
- Other Apps
- Get link
- X
- Other Apps







































Comments
Post a Comment
If you have any doubts, Please let me know